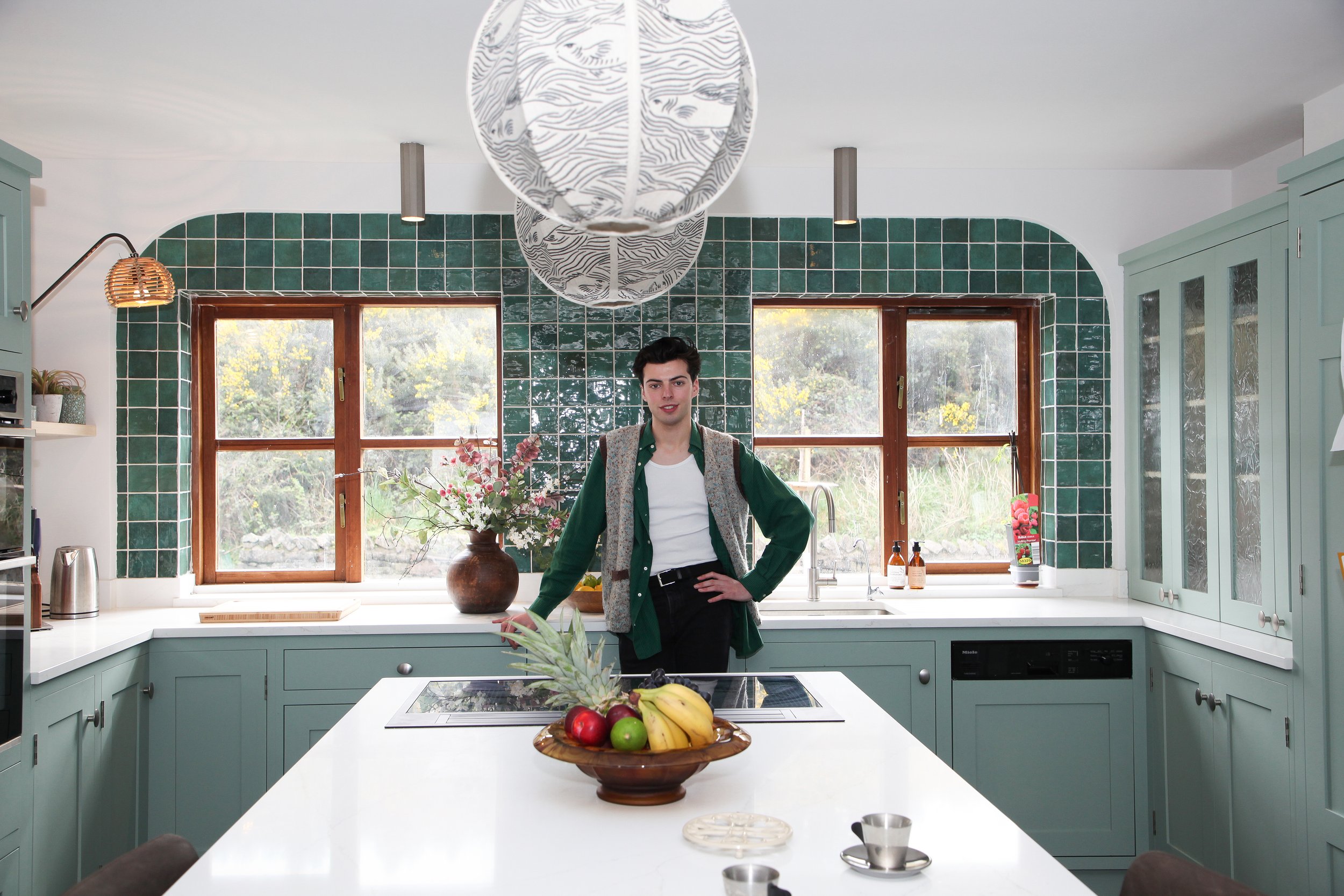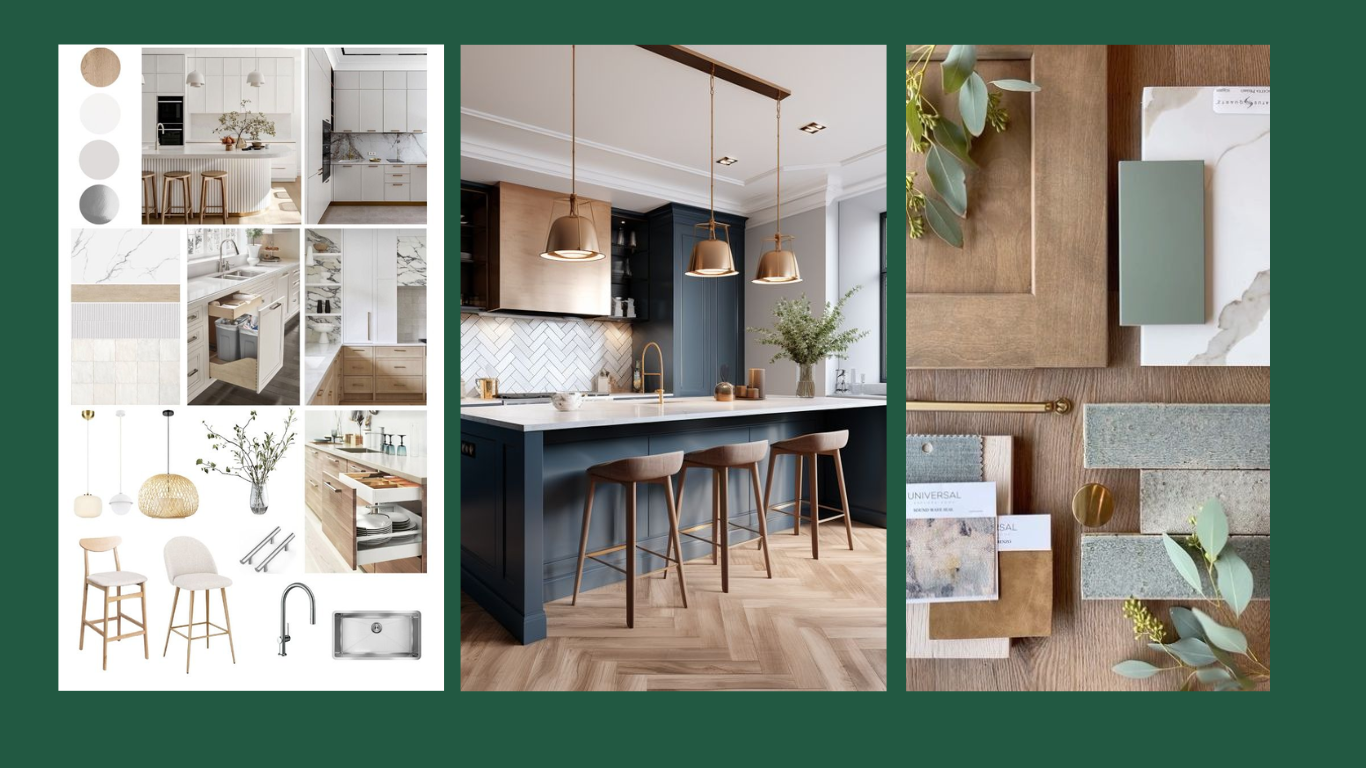The Heart Of a Home: Inspiring Kitchen Make-Overs.
Without a doubt, the heart of the home is 100% the kitchen and it’s one of those areas that’s always top priority when it comes to designing a home. Regardless of if you love to cook or hate to cook, everyone loves and appreciates a gorgeous kitchen. However, this means that every inch has to be planned and curated to a T so that you’re making the most of your space.
The kitchen is one of those spaces where style and functionality play a crucial part, while a kitchen might look visually appealing, it must be a space where you can efficiently and adequately work and carry out tasks within the space. As well as it being a work space, the kitchen is also the social hub of the home and that also has to be factored in and considered.
Here are some things to consider when planning your own kitchen to ensure you’re getting the most out of your space.
CREATE A WISHLIST
We all have an idea of what we’d like a space to look like but we need to put those ideas on paper. If you find yourself lost and lacking inspiration, don’t worry! There are many options to look at for ideas, that could be Design and Architecture magazines such as Architectural Digest and Irelands Homes, Interiors and Living, that can be found both online or instore, Pinterest is always a good medium and, Social media can also be a source of inspiration as people love sharing all their home design progression and results.
When you have a general idea of what you’d like, make a design board for yourself so you can visualize it in front of you. Consider colour combinations for cabinets and walls, Do you like matt, satin or glossy cabinets? Look at tiles you may like for both floor and wall, Do you like brass, silver, copper or matt black finishes for cabinet handles and light fixtures?
CHOOSE APPLIANCES
To make the design process a little easier for yourself, establish what appliances you’d like to have first before continuing on with the process.
Do you want integrated appliances such as a dishwasher or fridge? Or do you want them standalone? Do you want a gas or electric oven? An induction hob or gas hob? Do you want your extractor fan built-in to the cabinetry or do you want a downdraft fan?
By establishing this first, it makes the design process run much smoother and then your cabinetry can be built around these appliance preferences.
FUNCTION ZONES AND TRAFFIC
The flow and ergonomics of activities within the kitchen are crucial. You need to be able to move around your kitchen freely A good rule of thumb when it comes to a kitchen layout is going by the Kitchen Work Triangle where your most important areas such as the sink, oven and fridge are in the arrangement of a Triangle to help you move through the space smoothly.
However, some might argue that this ‘rule’ is a bit outdated these days, especially with how kitchens have evolved. They're no longer just for cooking and preparation – they’ve become spaces to dine, relax, entertain, and even work.
With all that said, it’s still worth keeping efficiency in mind, no matter what kind of kitchen style you’re aiming for. When planning your cabinet layout, I would recommend planning ahead and knowing what exactly will go in each drawer and cabinet, so that you have adequate space for storage.
COUNTER SPACE
Having an efficient flow through your kitchen is one thing, but making sure that you have enough space on your counters to do the work is another. I would consider having ample counter space beside your sink and hob and oven as well as factoring in where your kettle, toaster, microwave and other small appliances will be.
You will need to factor in adequate socket placement too, to be able to facilitate these appliances and more. You will then need extra space beside these areas for miscellaneous activities. At the same time, you don’t want your counters to appear too cluttered and overloaded with items as it can make the space appear much smaller than it actually is. This is especially important for already small and narrow kitchens.
For small kitchens, I really love the idea of having a large standing cabinet that doubles as storage and counter space so that you can hide your kettle, toaster, tea and coffee etc. etc. behind the cabinet doors when not in use, thus freeing up space on your actual countertop. I like to think that its better having loads of empty space than no space at all.
FINISHES: TILE AND PAINT
The finish of a paint is often an after thought when it comes to designing. However, it’s such an important consideration when it comes to designing your kitchen as the paint needs to be durable. You don’t want to choose a matt finish on the cabinets as grease will easily show, a satin finish is always desirable as it’s easy to wipe down without damaging the paint. Deciding what kind of tile you want as your backsplash is also an important consideration. Ceramic tile? Brick? Metal? Mosaic? Again, I’d opt for glossy tiles rather than matt finish tiles. Do you want your countertop finish to run up the wall 4" or do you want backsplash tiles that run the full way up the wall or only partially?
Considering the grout is important too. White grout tends to be harder to clean but if maintained regularly might not be too much of a problem, I like to put a solid backsplash such as glass or metal sheeting behind the hob so I can have the best of both worlds without having to worry about cleaning grease off the grout. You also want your grout to match the tile too.
CONSIDER PROPORTION
Proportion can be something that’s subconsciously considered when designing a kitchen but in the case that it’s not, it can really throw off the overall flow and look of the kitchen. With the likes of a kitchen island, ideally you want it to be proportionate to the cabinetry behind it. You might want to size up your extractor hood to be the same size as the cooking range.
In regard to the room shape, if you have high ceilings, you want to take advantage of that but you also don’t want to ‘drown’ the room, so maybe instead of choosing all top cabinetry, you can add in some floating shelves to help break the the space up.
LIGHTING
Lighting isn’t just an aesthetic thing in design. Adequate lighting in a kitchen is crucial because without it, it can be dangerous and lead to accidents, so it’s important that you have proper visibility both during the day and at night.
I personally like recessed lighting under the wall mounted cabinets as it gives direct light to the counter top, but it’s also visually pleasing and creates a ‘cozy’ feel within the space at night. You’re providing adequate light to be able to work without having to use the harsh, main light. Best of both worlds! I also like the addition of dimmer switches where possible for main overhead lights as you’re able to control the ambience of the room.
The tone of your lighting is also important to consider. Warm White light gives off more of a yellow glow and is more traditional ,it creates more of a warm, gentle tone to the room. Bright White light is more blue toned and associated with newer LED lights, this creates a brighter ambience with in the space and can be quiet strong on the eyes.
Choosing the correct finishes for your overhead and wall lights is important to consider too. Metal, Glass and Ceramic are the most common finishes. The type of light fixture is also important. Pendant lights are ideal for over islands or dining tables but not for areas of circulation as they hang too low. For circulation areas, you might want lights that are flush to the ceiling like spotlights.
FLOORING
I would say the most important property to look for when considering flooring for you’re kitchen is Durability. Ideally, you want your floor to be easy to clean and durable while simultaneously looking the same as it did the first time it was installed.
Ceramic tile is most commonly used in the kitchen. Some people like to have hardwood floors in their kitchen and while they visually look lovely, they are susceptible to wear and tear over time because of the high traffic in the area. I would opt for tiles that resemble wood instead. Another popular floor option for kitchens is polished concrete. They are durable and easy to keep clean and come in a range of different options such as Terrazzo and Marbled.
Here are some design magazines that I would recommend reading to help you on your kitchen design journey:











